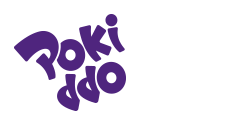How to Design Trampoline Park to Fit In A Space?
Once an investor has found a perfect location for the trampoline park plan, he or she would then be eager to think of how the park would look like with all the equipment and attractions fitting in. Pokiddo has a professional team of eight experience designers to offer wonderful trampoline park or family entertainment center design proposals. They receive design assignments from all over the world and have been involved in hundreds of trampoline park projects. Here let’s take a look at how designers work on trampoline park design to fit in a space.

1. To Be 100% Clear about the Space
Before getting into the design phase, the designer needs to be 100% clear about the space for trampoline park. If there’s any misunderstanding on the space information, rushing into the design process would be a waste of time for both the designer and customer. Generally our sales would talk with customer and collect all the space information, and then submit to apply for design proposal. With all the information complete and clear, our design would then start working on the design. The detailed information include but not limited to the below:
The cad floor plan of the space
Photos of the building, space, ceiling, walls, pillars.
The ceiling height and clear height
The location of basic building facilities, like entrance and exits, fire exits, toilets, elevator, etc.
What park facilities to include, like rest area, restaurant, party room, etc.
2. CAD Layout Plan
Our designer would start on working out the CAD layout plan, on which you will be clear about how all the trampoline park attractions and facilities are fitting into the building and learn about the capacity and utilization rates. We would offer the overall layout plan, main zones plan and visitors route plan. The main zones would clarify a diversity of zones in the park, like reception zone, trampoline zone, adventure zone, kids playground, etc. Each zone would include a series of attractions of its type. And visitors route plan would show how the customers would enter, move and exit the park. The route would take trampoline park operation into consideration and make sure the operators can run the park in an efficient way. Once the first layout plan comes out, we can discuss with customer about all the details for a perfect plan.

3. 3D Rendering Design
Once the layout plan is confirmed, the designer would render the plan into 3D design. The rendering process is like making the flat plan into the vivid version which would make customer clear about how the trampoline park would look like when it’s ready for opening. Our sales will communicate with customer to know their preferences, like theme style, color scheme, etc. Our designer would keep the customer’s preferences in mind and will also surprise them with fun ideas. Once the first version of 3D design comes out, customer can evaluate it and see if there’s any revisions to be done. We can arrange a meeting to discuss all the details and arrange revision till the final version.

